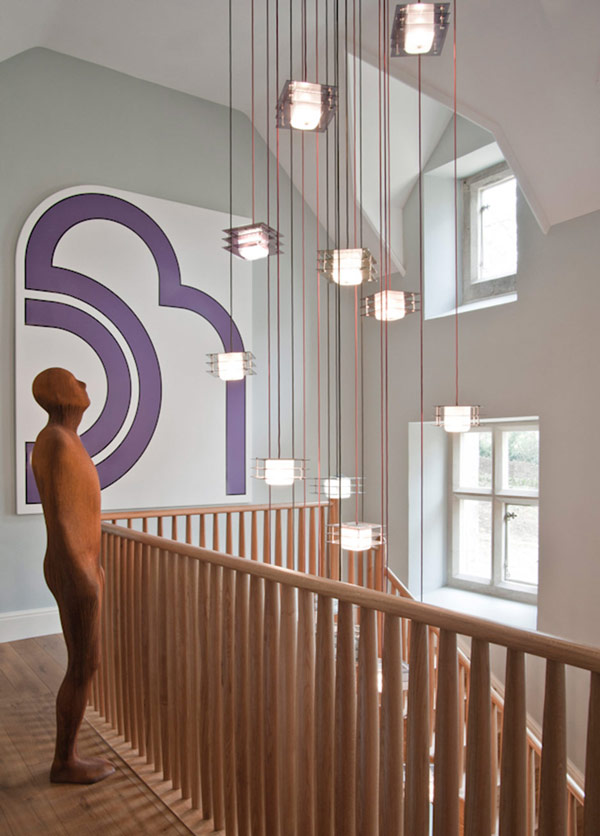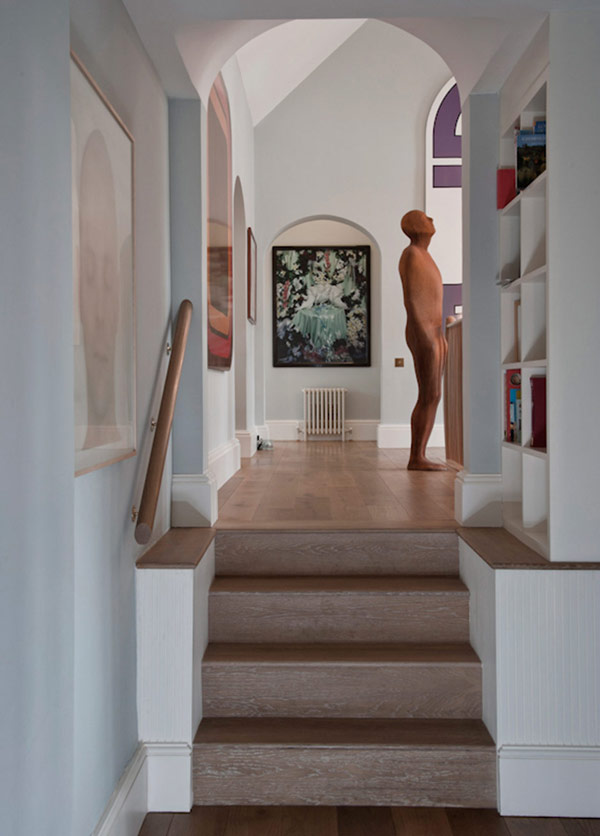Northleach
Detailed Listed Building consent was achieved for a comprehensive remodelling of this 19th century traditional Cotswold house, set within large landscaped grounds. The original layout had evolved over time through several extensions and additions, resulting in a confused internal arrangement with several level changes on each floor and a lack of any large rooms suitable for use by all the family.
The layout was completely rationalised and floor levels were adjusted to create a large divisible kitchen and dining room, a living and media room. The upper floors provide 8 bedrooms with en-suite bathrooms and dressing rooms. A separate new building contains staff flat, garage and underground plant room adjacent to the original house, using reclaimed stone. This houses a wood pellet bio-mass boiler and equipment for the outdoor pool.
The most significant internal alteration was the creation of a triple height entrance hall with a specially-designed carved oak staircase which allows the scale of the building to be experienced immediately on entering the house. The staircase linking the three main floors with a new basement containing an elaborate wine store is lit by a bespoke Murano glass chandelier.
A simple restricted palette of materials reflects on the historic detail of the house and introduces specially commissioned details such as the encaustic floor tiles, a carved stone shower enclosure for the master bathroom and bespoke joinery throughout. This allows the clients’ extensive collection of mid-Century art and furniture to come to the fore.







© MRJ Rundell Associates Ltd
